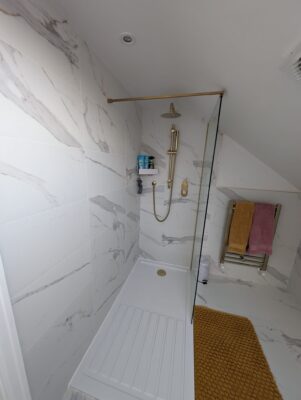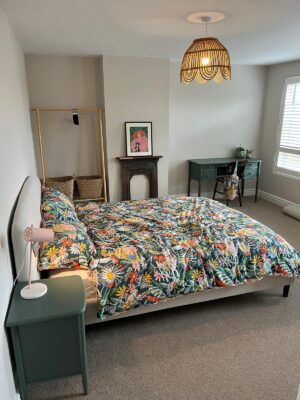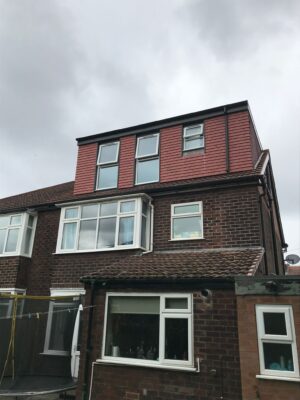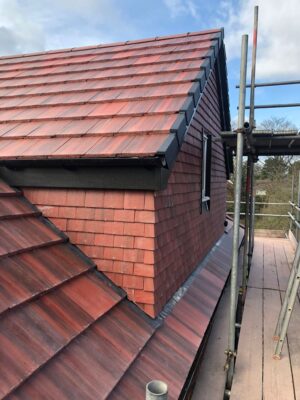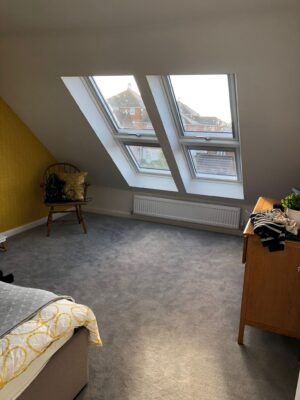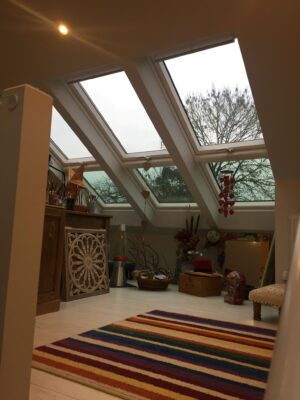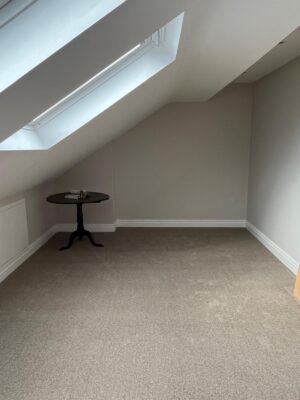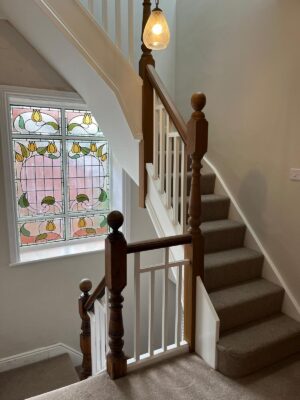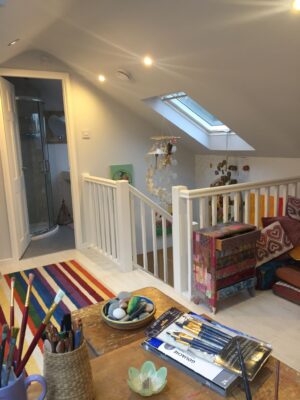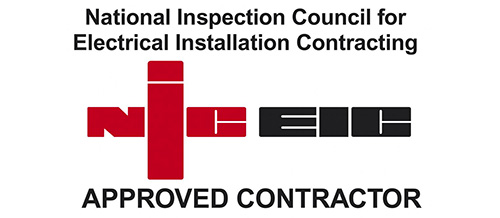Related searches for a loft conversion company include: loft conversion specialists, loft refurbishments, loft renovation, loft remodeling, loft storage, roof lift loft conversions, loft conversion on detached houses, flat roof dormer conversions, cheap loft conversions, loft makeover, hip-to-gable loft conversion, terraced house loft conversion, part build loft conversions, loft transformation, free loft conversion survey, Velux loft conversions, loft conversion idea, roof light conversions, loft boarding, loft conversion windows, loft conversion on a semi-detached house, loft conversion stairs, loft conversion ideas, loft conversion cost, Velux windows, bungalow loft conversion, how to start a loft conversion, loft conversion plans, loft conversion designs, loft conversion price, loft conversion regulations, small loft conversion, loft conversion floor joist regulations, loft conversion before and after, loft conversion specialists.
Related searches also include: loft conversion in Altrincham, loft conversion in Ashton under lynne, loft conversion in Blackpool, loft conversion in Bolton, loft conversion in Burnley, loft conversion in Bury, loft conversion in Chorley, loft conversion in Chorlton, loft conversion in Didsbury, loft conversion in Eccles, loft conversion in Garstang, loft conversion in Horwich, loft conversion in Kirkham, loft conversion in Lancaster, loft conversion in Leyland, loft conversion in Longridge, loft conversion in Lymm, loft conversion in Lytham, loft conversion in Lytham st Anne’s, loft conversion in Manchester, loft conversion in Middleton, loft conversion in Morecambe, loft conversion in Oldham, loft conversion in Ormskirk, loft conversion in Poulton, loft conversion in Preston, loft conversion in Reddish, loft conversion in Sale, loft conversion in Salford, loft conversion in Southport, loft conversion in St Helens, loft conversion in Standish, loft conversion in Stockport, loft conversion in Stretford, loft conversion in Thornton, loft conversion in Warrington, loft conversion in Westhoughton, loft conversion in Worsley


