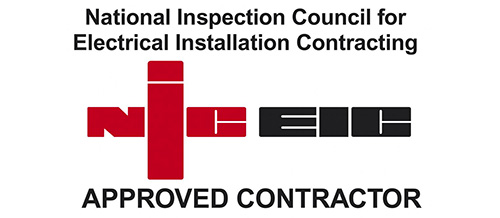STUNNING SPACE, SMART PRICE
Loft Conversions
Unlock the hidden potential of your loft and create a stunning living space that your family will love.
From Preston to Manchester, Lancashire, and Cheshire,
We’re dedicated to delivering exceptional loft conversions that exceed your expectations.
With years of expertise and a reputation for excellence, we’re proud to be trusted loft specialists in the North West. Our commitment to quality is backed by outstanding customer reviews and recommendations, as well as our membership with Checkatrade.com.
Experience the Another Level difference and discover a loft conversion that meets your unique needs and surpasses your expectations.
see more overt at checkatrade
Great quality work and very reasonable price. Loft converted to a two bedroom and bathroom dormer. High standards throughout, always happy to discuss issues or concerns as the appeared.
Excellent service from start to finish. We’re really happy with the finished product. Excellent communication from John throughout the process. The whole team of workmen were all very good, tidy and thoughtful.



